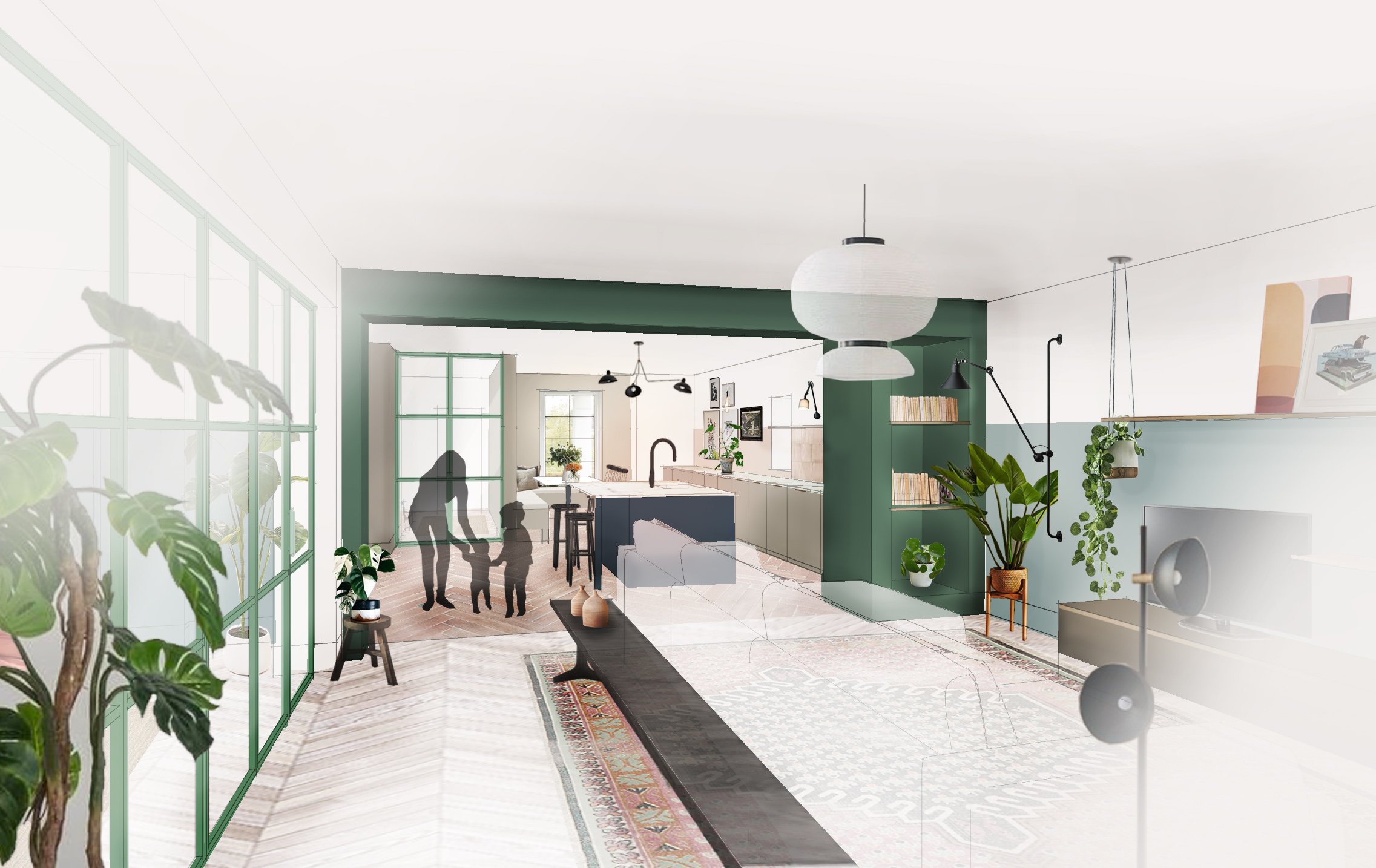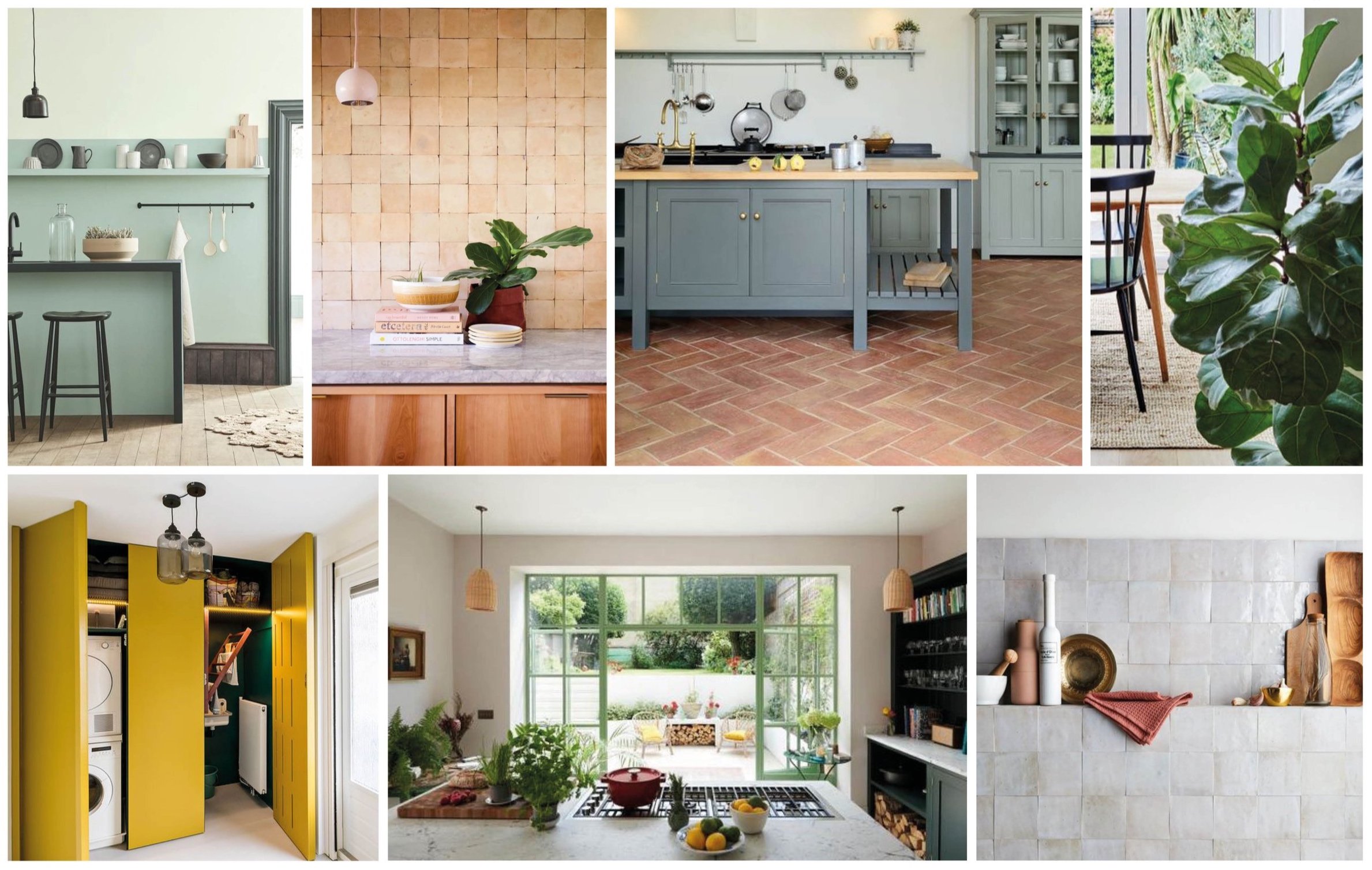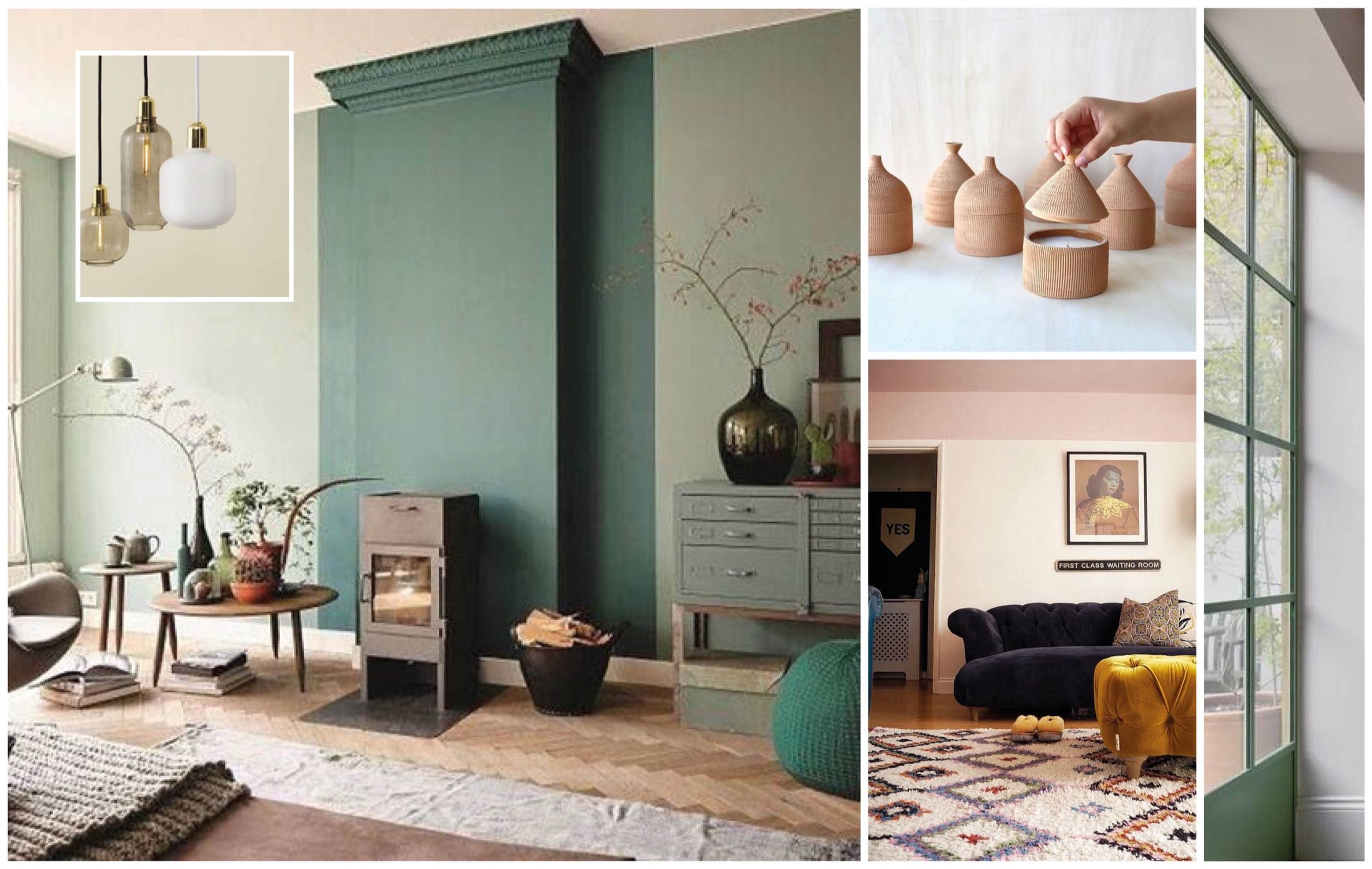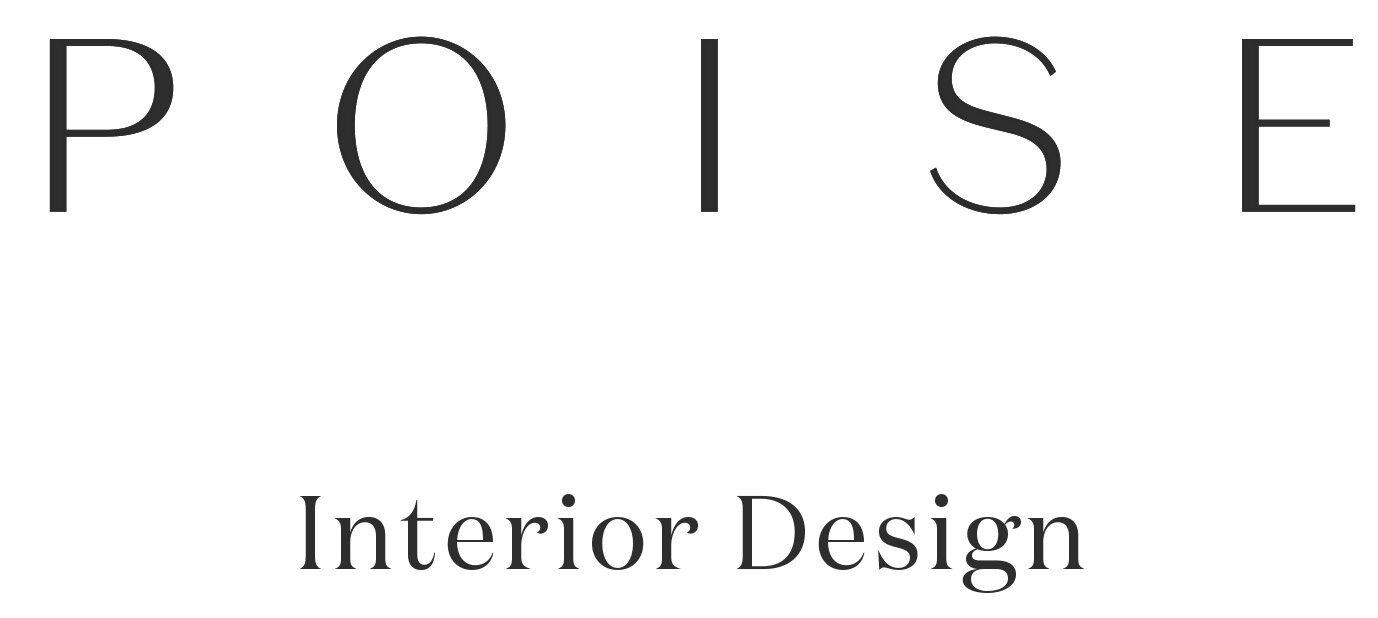Barn Rise
Work in Progress:
Concept for the replanning and re zoning of the living spaces in this private home in Brighton. 3 zones are t work in harmony whilst retaining their own purpose. The new emerald green goalpost creates a boundary without losing the open plan feel, and the oversized kitchen island forms the centre, and heart, of the whole space.









